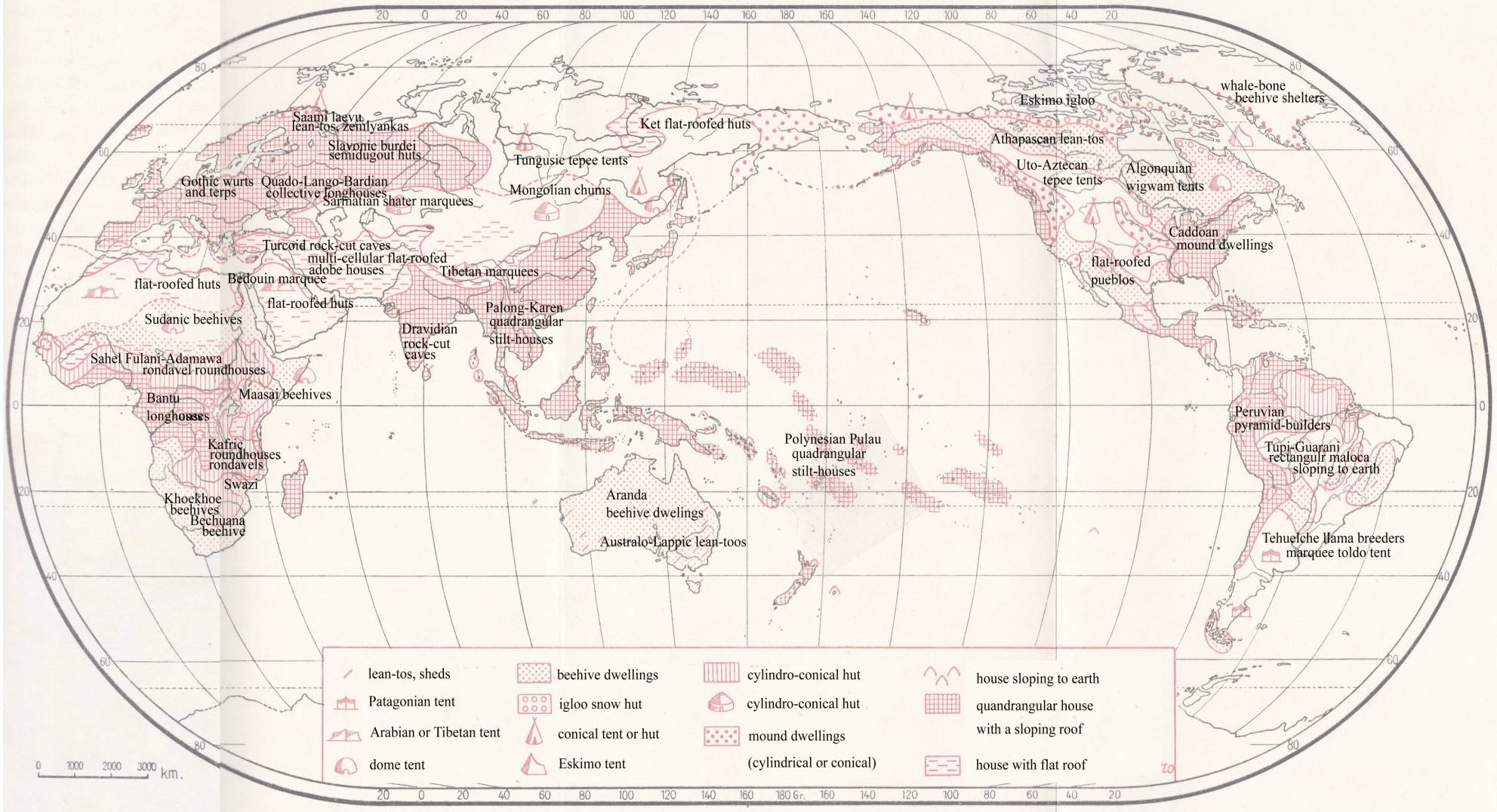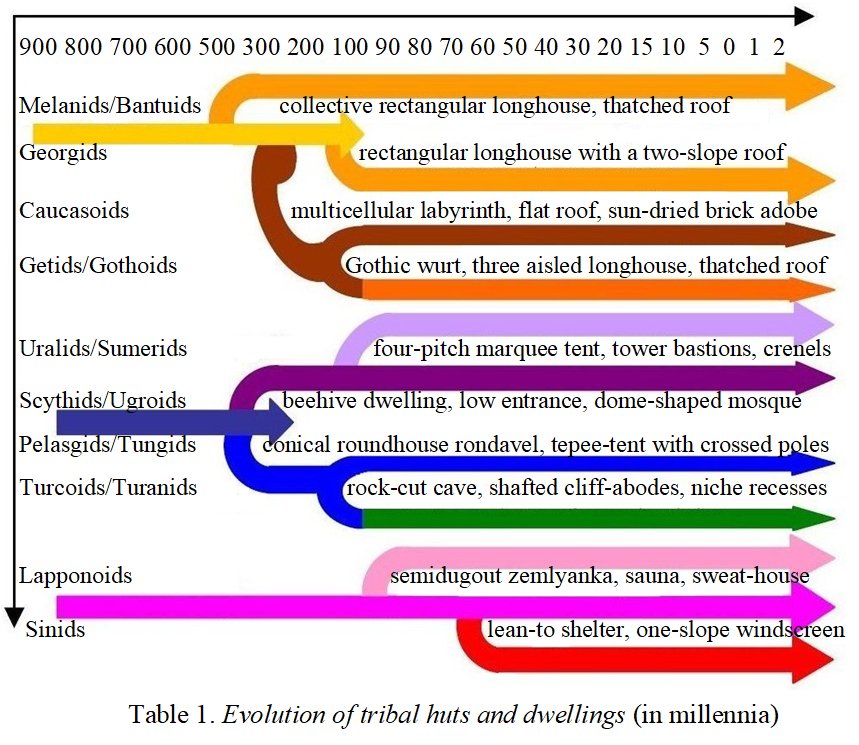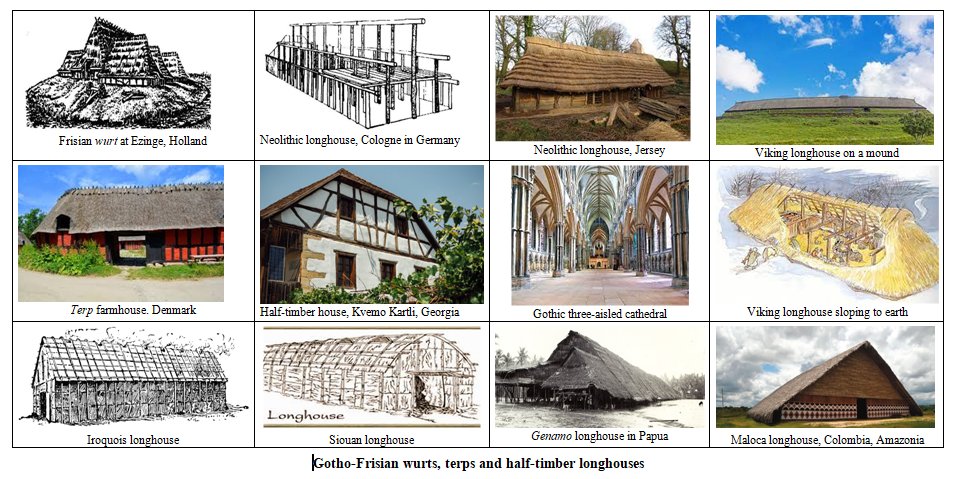|
|
|
||||||||||
|
|
|
||||||||||
|
|
|
|
|||||||||
|
|
|
|
|||||||||
|
|
|
|
|||||||||
|
|
|
||||||||||
|
|
|
||||||||||
|
|
The Ancient Indigenous Architecture of European Farmers Clickable terms are red on the yellow background |
|
|
||||||||
|
Map 1. Types of human dwellings (after R.
Biasutti) |
||||
|
|
||||
|
|
||||
GENERAL ARCHITECTONICS
|
FOLK ARCHITECTURE § Cliff-Dwellings and Burial Rock-Cut Caves
§ Rectangular
Longhouses Out of Straw and Mud
§
Earth
lodges and Subterranean Sancturaries § Semidugout Zemlyankas of Lapponoid Cremators
|
TYPES OF DWELLINGS
§
Tungusoid teepes,
pile-huts and lake-dwellings
§
Pelasgoid conical rondavel roundhouses
§
Megara, palatial temples
and columnal palaces
§
Flat-roofed
labyrinth architecture of Oriental farmers
§
Rectangular wicker longhouses with
thatched roofs
§
Gotho-Frisian
wurts, terps and half-timber longhouses
§
Dome-shaped beehive huts
§
Irregular
multi-peaked marquee nomadic tents
·
Epi-Aurignacian
tepees and pile-dwellings
·
Bascoid Cyclopean megalithic
architecture
·
Megalithic
tombstones and tholoi graves
·
Lapponoids’ lean-to and semidugout pit-house
·
Turcoid
dwellings and burials in rockcut caves
|
ANCIENT SETTLEMENTS §
Lakeland,
marshland, lowland, grassland and desert ecosystems §
Multicellular
labyrinths in arid subtropical lowland §
Tell-sites
in oases of subtropical shrublands §
Multicellular
labyrinths in arid subtropical lowland §
Tell-sites in
oases of subtropical shrublands §
Oppidans:
hillforts towering on high rock promontories §
Getic boroughs:
villages in alluvial lowlands §
Palatial poleis
and cultic spas in seaside harbours §
Straight streets and
alleys of lake-dwellings |
|
Rectangular Longhouses Out of Straw
and Mud
It is fascinating to find
that most folk customs in European ethnography can be safely derived from
Caucasoid and Palaeo-Negroid roots: parents’ marriage contract, dowry,
matrilinear affiliation, hand-axe traditions, agriculture, ancestral and
chthonic cults, ascetism, mysteries as well as folk festivals. A consistent
link in this typological network is represented also by architecture. We may find
a conspicuous structural isomorphism between the modern Saxon half-timber
architecture, Frisian wurts, Gothic cathedrals, Neolithic ‘long
houses’, Bantu clay houses and Melanesian quadrangular huts. The long
quadrangular house ought to be considered as a definite typological unit
standing in clear opposition to the Hamitoid round beehive huts (tholoi),
Turcoid tall conic post-dwellings (tepees) and the
Lapponoids’ semidugouts (zemlyankas). The round roofs in Africa
are of Mousterian origin, the conic pointed roofs of Levalloisian descent and
the oblong rectangular structures of Sangoan or Acheulian provenience. The common features of the
Palaeo-Negroid long-house architecture include: (a) settlements on
dunes, mounds, tells, kitchen middens and other small elevations, (b) large
long houses of quadrangular form, (c) wooden timberwork, (d) tall roofs
sloping down to the ground, (e) walls from wicker osiers, (f) wickered walls
fixed with mud, later with sun-dried clay bricks, (g) mortar made from cut straw
and mud, (h) floor from trodden clay, (i) thatched roofs, (j) the galleries
along the walls and upper stories used as
bedrooms, (k) clay ovens in the centre, (l) opening in the roof for
smoke used as impluvium, (m) rows of pillars dividing the inner room
into three or five aisles, (n) side rooms under the roof used as stables for
cattle and domestic animals, (o) saddle roofs with decorative gables, (p) boukrania
and totem symbols on the gables, (q) main entrances under the front gable,
(r) sheltered columns forming outdoor verandas, (s) head-benches and tripods used as furniture, (t) no cellars and
ceilings, space under the roof used for drying onions and other vegetables,
(u) descendants’ huts adjoining their parents’ central hut in radial circles,
(v) quadrangular palisades and fences around huts and the village, (w)
backyards for family clans, (x) men’s and women’s huts for ritual meetings. Apart from these common
traits the Neolithic peasants’ straw-and-mud architecture displays also
several variant styles. One tradition applies long terrace houses with saddle
roofs, verandas and pottery with spiral patterns and tripods. This seems to
be predominant in Greece, the Danube basin, Central Africa, China and
Melanesia. A different style was devised by peasants in Egypt, Mesopotamia,
Elam, Turkmenistan and Harappa. Their civilisations preferred labyrinth
houses with many cellular rooms. Usually one quarter of a town was formed by
a many-room labyrinth concentrated around one central yard. Such quarters were
inhabited by one large family, guild or clan, their outer walls were without
any windows and neighboured on other blocks of flats, separated only by
narrow lanes. The inner windows led to a central atrium or impluvium,
the access was through a ladder from above. Originally such houses were
subterraneans accessible through chimney-holes and ladders from above. These
atrium houses had usually flat roofs and walls of square shape, there were no
verandas, only columns inside the rooms. The typical ornament was a chequered
matting style. It is of interest that Amerindian farmers of the Hopi and Zun)i extraction built their casas grandes in the
Mesopotamian style and applied also the chequered ornament while the Tupí and
Guaraní clung to the older saddle-roof tradition. Labyrinth houses may be
interpreted as a Neolithic outgrowth of Mesopotamian cultures with b-languages.
We suspect that they represent a compromise of the Australo-Negroid
quadrangular hut with Asiatic subterranean cave-dwellings. The peasants’ farming
originated from shifting or fallow agriculture. Neolithic tribes living on
corn and fruit prepared their fields by burning forests. The soil soon got
exhausted and after three or five years they had to move to new areas.
Harvesting festivals or games gave opportunity for initiating 5-year age
classes. Young boys and girls got married in collective wedding rites and the
whole clan went on a journey to find a new home. The dead were buried in the
old huts and the whole village was left as their necropolis or cemetery.
After twenty years the exhausted fallow land was able to grow corn again, the
ruined or burnt old village was reconstructed and grandsons built a new long
house on the old ruins. This explains why most Neolithic sites stood on high
mounds (often as much as eight metres high). These mounds were called tell
in Mesopotamia (Tell Hassuna, Tell Halaf) and tepe in Iran
(Namazga-tepe, Kara-tepe). The highest tell of the Danubians was in
Karanovo in Bulgaria, while the Neolithic ‘long houses’ and the Frisian wurts
stood only on seaside dunes. The typical Bantu house in
Congo is an oblong saddle-roof house with bamboo rafters and boughs
interwoven into walls. The small square entrance with a very high threshold
looks like a low window. These huts have usually outside and inside bamboo
pillars forming indoor galleries and outdoor verandas. The inner space is
divided into an anteroom and a bedroom. The roofs are usually formed by two
thatched sloping planes covered with straw or boughs of palms. Wicker walls
are typical of the Kundu, whose house usually stands on an earthwork mound
with ramparts. In the Bayanzi villages it was about 2 metres high. The old
Bantu often ate their meals in front of their huts and reserved them only for
sleeping at night (Frobenius 1933: 227). Patterns of the true Bantu
architecture are corrupted in South Africa by the Hottentot dome-shaped
beehive huts (pontok) and the Zulu conical houses. Farmers tend to
build quadrangular huts also in Nigeria, Ghana, Sudan, Morocco, Egypt and
oases in Sahara but these dwellings have usually flat roofs and clay walls.
The Hehe hut in Tanganyika, called tembe, has subterranean galleries
and labyrinths like that of the Mopti in western Sudan and the Figuig in
North Africa. We assume that these labyrinth houses may be a hybrid
compromise with the Turcoid cave-dwellings, which holds especially for the
subterranean dwellings of the Corded Ware cultures in northern Russia and
Siberia. The Diola in Senegal, Bamum and Bamileke in Cameron lived in blocks
of quadrangular huts whose roofs were sloping down to a central impluvium
with a small basin for rainwater.
The Neolithic farmers of Egypt, Palestine, Mesopotamia and Iran
applied reed matting fastened to
posts. The Ubaidans made use of closely tied bundles of reed plastered with
mud. Matting huts were common also among the Fayumis and Merimdians in Egypt.
Later the reed mats were replaced by pisé consisting of soil, mud or
clay tempered with chopped straw, reed and dung, mixed with water and well
rammed or trodden into a compacted stuff. In Syria and Anatolia people used
walls from wattle and daub. The Danubian ‘long houses’ were of split sapling
and wattle. Only later Mesopotamian peasants began to make sun-dried bricks
of plano-convex hog-backed shape. |
Table 1. Long rectangular wicker houses with thatched roofs The Neolithic houses huddled
into irregular multi-roomed labyrinth structures with several courtyard
centres and small impluvia for each clan and family. One large clan
inhabited a quarter of a town fortified by high windowless walls. Quarters
separated by narrow lanes could be approached through a gate leading to a
courtyard for foreigners. Usually one central parental house grew into a
cobweb of adjacent smaller outbuildings and daughter houses filling the space
between neighbouring huts. Neolithic peasants in China
made use of pit-dwellings with walls from interwoven wicker network plastered
with mud. They were covered by reed-matting roofs and approached through a
ladder from above. Later they were replaced by oblong huts on terraces from
trodden mud. The inner room was divided into an anteroom and a bedroom with a
khang, a large bed of compacted soil heated with an oven. The Melanesian villages are
clearings in tropical forests which have a quadrangular form and a round
communal house in the middle. The ordinary huts rim the sides of the forest
clearing with their quadrangular walls and high roofs slanting down to the
ground, being often concealed under the trees. They are usually formed by
high roofs supported by several rows of tall posts. (Extract from Pavel Bělíček: Prehistoric Dialects I. Prague 2004,
p. 144-149) |
|||


























