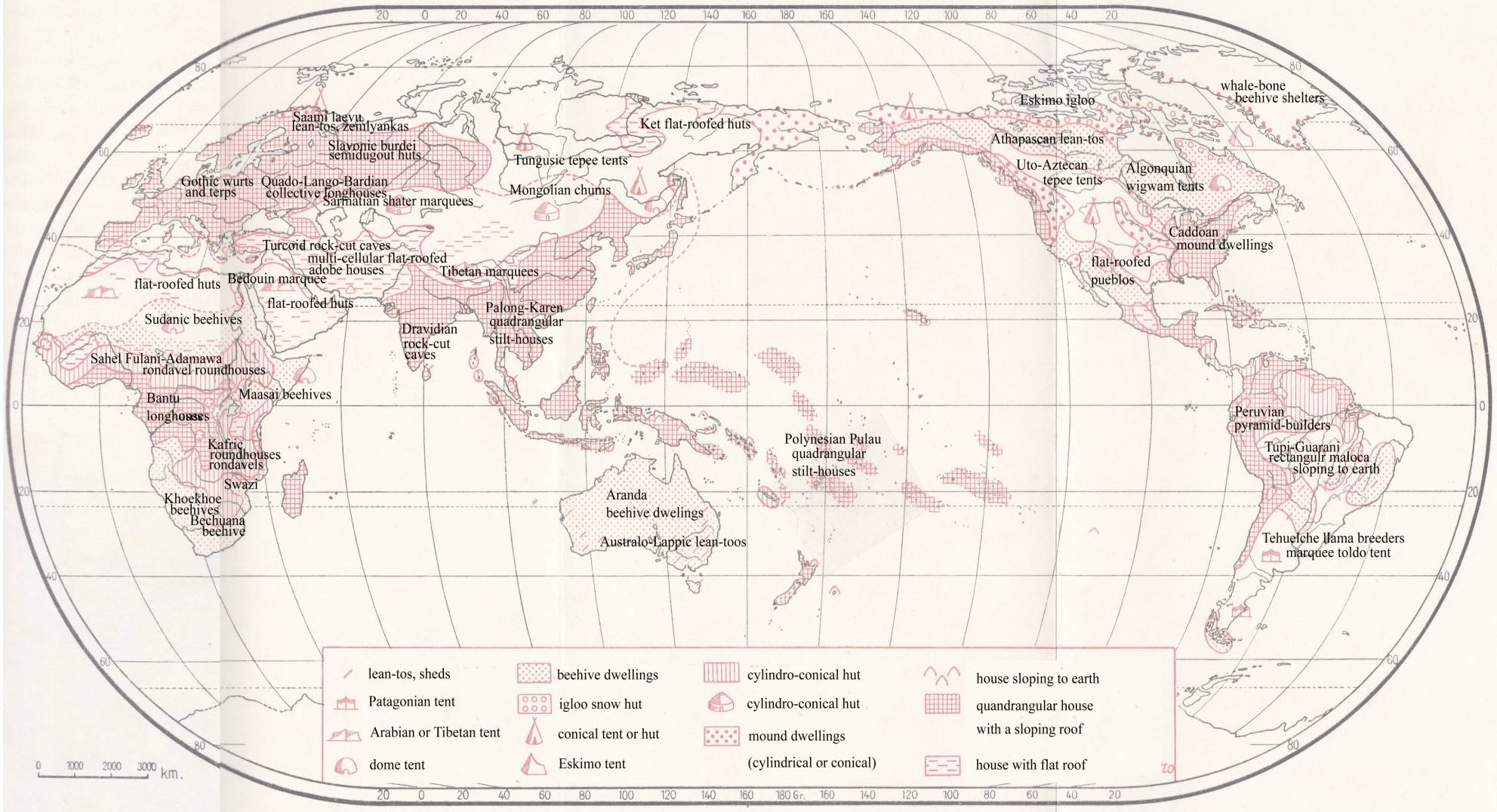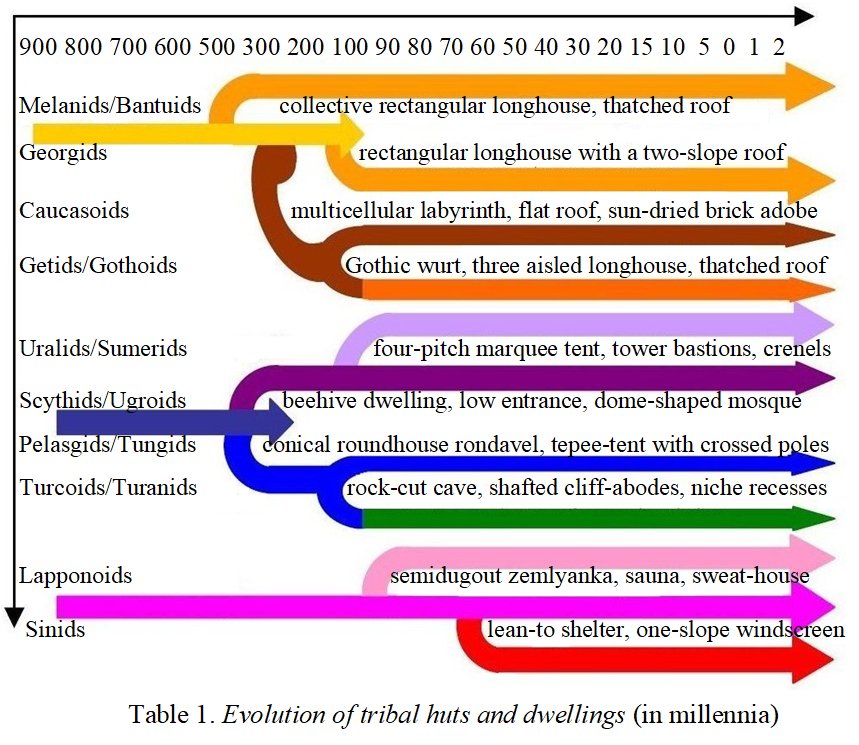|
|
|
||||||||||
|
|
|
||||||||||
|
|
|
|
|||||||||
|
|
|
|
|||||||||
|
|
|
|
|||||||||
|
|
|
||||||||||
|
|
|
||||||||||
|
|
The Ancient Indigenous Architecture of Lapponoid
Tribes Clickable terms are red on the yellow background |
|
|
||||||||
|
Map 1. Types of human dwellings (after R.
Biasutti) |
|
|||||
|
|
|
|||||
|
|
|
|||||
GENERAL ARCHITECTONICS
§
Evolution of human dwellings § Lakeside Stilt-Dwelling with Crossed Poles |
FOLK ARCHITECTURE § Cliff-Dwellings and Burial Rock-Cut Caves
§ Rectangular
Longhouses Out of Straw and Mud
§
Earth
lodges and Subterranean Sancturaries § Semidugout Zemlyankas of Lapponoid Cremators
|
TYPES OF DWELLINGS
§
Tungusoid teepes,
pile-huts and lake-dwellings
§ Pelasgoid conical rondavel roundhouses§
Megara, palatial
temples and columnal palaces
§
Flat-roofed
labyrinth architecture of Oriental farmers
§
Rectangular wicker longhouses with
thatched roofs
§
Gotho-Frisian
wurts, terps and half-timber longhouses
§
Dome-shaped beehive huts
§
Irregular
multi-peaked marquee nomadic tents
·
Epi-Aurignacian
tepees and pile-dwellings
·
Bascoid Cyclopean megalithic
architecture
·
Megalithic
tombstones and tholoi graves
·
Lapponoids’ lean-to and semidugout pit-house
·
Turcoid dwellings
and burials in rockcut caves
|
ANCIENT SETTLEMENTS §
Lakeland,
marshland, lowland, grassland and desert ecosystems §
Multicellular
labyrinths in arid subtropical lowland §
Tell-sites
in oases of subtropical shrublands §
Multicellular
labyrinths in arid subtropical lowland §
Tell-sites in
oases of subtropical shrublands §
Oppidans:
hillforts towering on high rock promontories §
Getic boroughs:
villages in alluvial lowlands §
Palatial poleis
and cultic spas in seaside harbours §
Straight streets
and alleys of lake-dwellings |
|||
The Subterranean
Habitations of Cremating Tribes
The Pygmids are called
‘forest people’ because they avoid civilised life. They avoid large villages,
roads and paths and living aloof in the rain forest scattered in small
groups. They lead a nomadic life, wandering in large circles and staying
overnight in temporary camps. They move in small hordes not exceeding twenty
members of a small clan. They live in small monogamous families, usually from
three to five marital couples surrounded with throngs of little children.
Their housing developed in several stages: (1) wind-screen, (2) double
lean-to, (3) semidugout hut, (4)
sweat-house sauna. If we want to trace their evolution, it is more convenient
to enquire into their architecture in an ascending order from Tasmanian
isolates to Lappish sweat-house saunas.
Windscreen. A single windscreen
was used as a protection against cold winds for camping overnight in
Australia and Tasmania. It was formed by one leant sloping platform of boughs
with leaves that was supported by one or two posts on the upwind side. The
Athapascan Indians used a simple windscreen only for summertime camps. The
Yokuts had a summer windscreen called ramada from poles and boughs.
The Chukchanai had similar brush houses of boughs. These shelters were
accompanied by ‘earth baths’ functioning as the earliest earth-dwellings.
Whenever the Sanids wanted to protect their body from heat or cold in high or
low temperatures they buried their body in sand up to their necks. This
method enabled them to survive scorchers as well as frosts.
Double lean-to. Up to recent times most Sanids and
Pygmies in Africa used a double lean-to tent, a provisory dwelling consisting
of two wooden platforms leant against one another and supported by one
central post (Bernatzik 1962: 188, fig, 53). The inner gables remained empty
without any sidewalls. The platforms were made of boughs covered with large
banana leaves. The tent was sunk into the earth in case of severe weather or
a longer stay. One of standard Athapascan habitations was a double lean-to
consisting of two thatched sides enclosed by a gable from each side (Driver
1973: 118ff.). A different type was used by
Epi-Gravettian colonists who drifted from Spain and Sicily to eastern
Europe. Their dwelling at Dolní Věstonice
in Moravia (Jelínek 1972: 232) looked like a standing locust whose long
wing-sheaths sloped down to the earth and were supported by posts serving as
the front entrance. In the Ukraine the dwellings reconstructed at a site in
Kostienki I look like subterranean lodges of pear-like shape. Such a
subterranean semidugout became later known as a zemlyanka and remained
a common type of architecture up to the Slavonic period.
Pyramids. The typical house
of Athapascans was a shallow pit lodge consisting of a four-pitched pyramid
made of logs supported by a rectangular framework of horizontal logs. It was
occupied by at least three families, each possessing a wooden log side
platform used as a bed. The southern Athapascans applied hemispherical shapes
and conical huts of bark but these types should be omitted from consideration
as secondary loans. Such conical pyramids, sunk half a metre into the ground,
enjoyed wide popularity also among the Lapps and Samoyeds. Their
architectonical style would class them as Athapascan relatives without
Epi-Gravettian roots.
Semi-dugouts. The Yokuts preferred to build houses
that were round or oval in their ground-plan, and sank their floor two feet
below the ground level. The floor was stamped hard by feet and had special
wooden platforms by the side that served as beds. The Monache and Coastal
Miwok had houses with excavated floors. In their middle there was a central
depression for a hearth dug up one more foot deeper (Sturtevant 1978: VIII,
430). The Maidu made deeper earth lodges and subterranean assembly halls,
some being four feet in depth. The centres of larger communities were
occupied by larger assembly subterraneans, which were deeper and covered with
earth. The Nisenan called it k’úm, a dance house. It was three or four
feet deep and it had three or four poles. Other tribes of cremating
incinerators in Californian would do with just one foot as the average depth.
At the top of the construction there was an exit for smoke. The roofs from
bark flanks were supported by the rectangular inner construction of logs
holding the corners. The outer edge of the hut was often banked by a ditch or
a mound so that no water might soak in. |
Sweat-houses. The winter earth-covered semi-subterranean lodges were air-tight and
too hot for summer housing. Athapascans combined them with summertime
windscreens and wintertime sweat-houses. The sweathouses for men had similar
constructions. Besides, there were granaries for acorns and menstruation huts
for young girls (Kroeber 1925: 407ff.). The Athapascan sweat-houses as well
as their primitive varieties among Californian tribes must have had a common
origin with the saunas of the Finnish Lapps. We explain them as a natural
product of ‘pyrolithic’ heating and boiling techniques. This consisted in
glowing stones and throwing them in a red-hot state into the snow or a tub
with water. The vapours could heat the subterranean lodge without keeping the
hearth burning all night. The cremating tribes of
California never gathered into large village communities. The Maidu
constructed their dwellings on elevated places in a mixed coniferous forest.
Their settlements lay on low hills, ridges or edges of valleys. Every valley
defined a closed village territory. The huts were scattered unevenly in small
hamlets. The Maidu houses were inhabited by five persons on average and their
villages consisted of seven houses surrounding the central earth lodge used
as an assembly hall. The total population of a village amounted to 35 people.
Three or five villages were loosely joined into a village community of about
200 people united under one headman or chieftain (Kroeber 1925: 397). The
Monache were scattered even in smaller units. Having no central villages and
communities, they were dispersed in small hamlets. They ranged from one to
eight huts with an average of three huts. Most included thirteen 13 people
per place (Sturtevant 1978: VIII, 431). In South America the Arawak
tribes lived in larger houses but had preserved scattered patterns of
habitation to a great extent. The Betoi did not dwell in large villages
communities but built their huts in small hamlets called caseríos or rancheríos.
Their typical abode, called caney, could house an extended family
under a loose construction of poles. Its roof was usually thatched with grass
(Steward 1948: IV, 394). Young married couples often chose to build a house
of their own in a secluded place in the forests. They did not like joining
their family and old folks in the hamlet. They also avoided a close
neighbourhood of the bridegroom’s parents. (Extract from
Pavel Bělíček: Prehistoric Dialects
II. Prague
2004, p. 646-648) |
|
||||

























